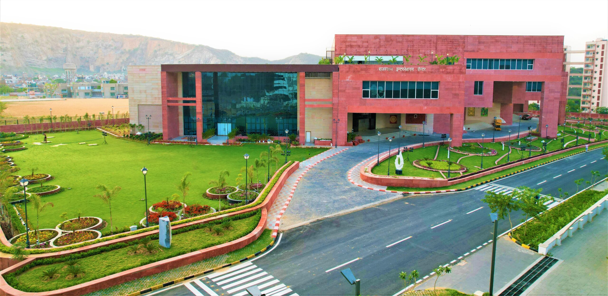
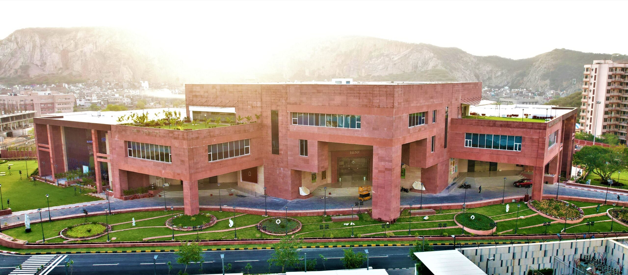
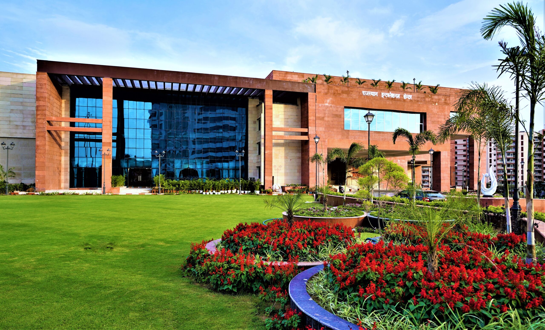
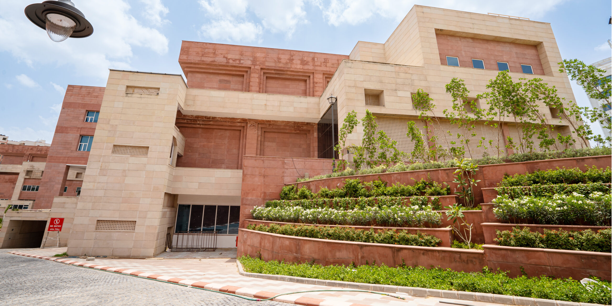
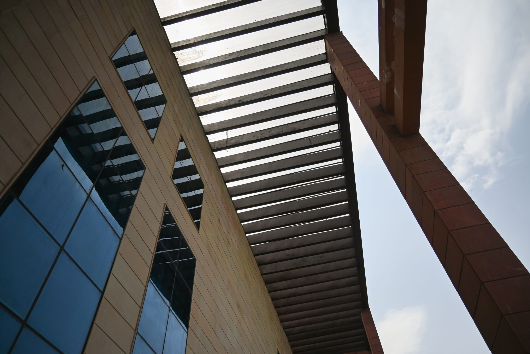
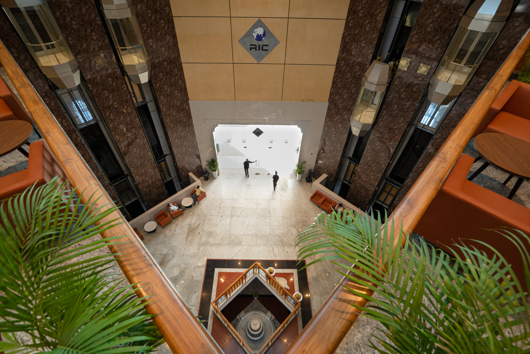
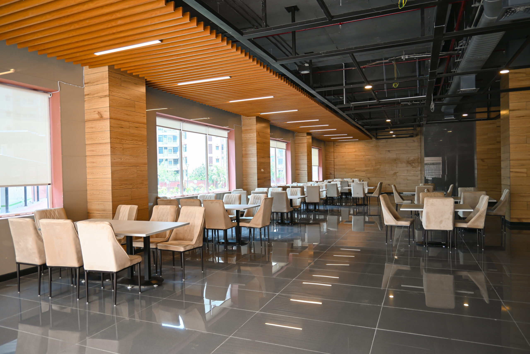
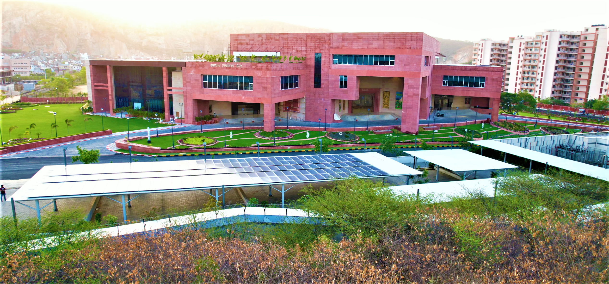
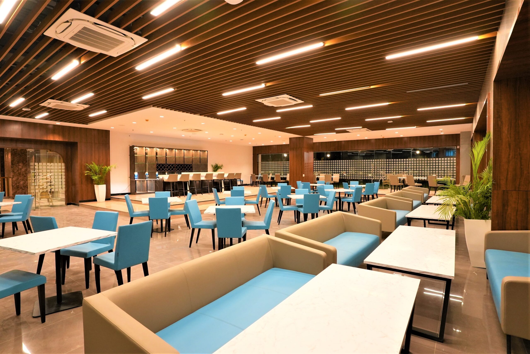
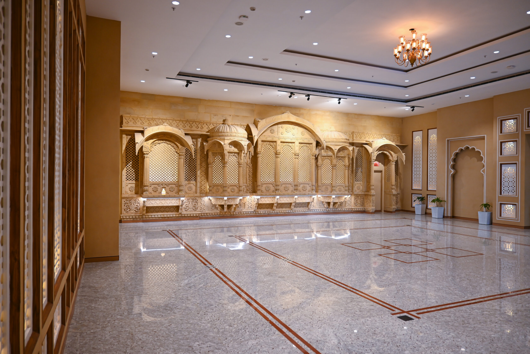
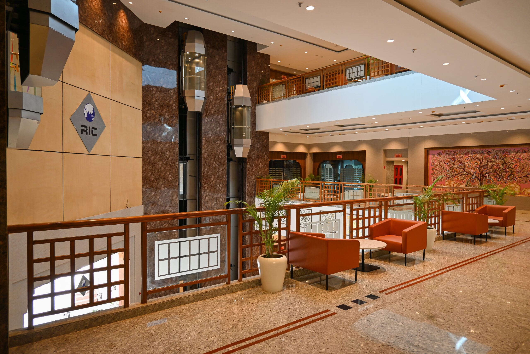
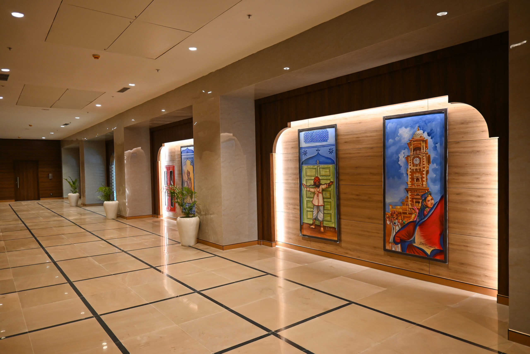
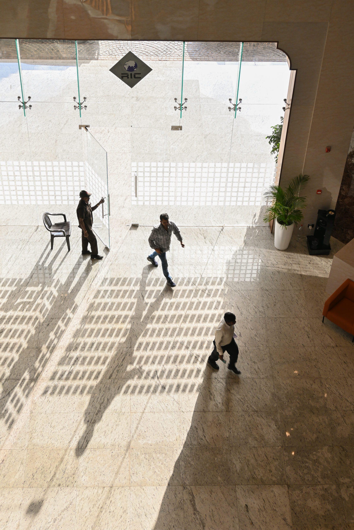
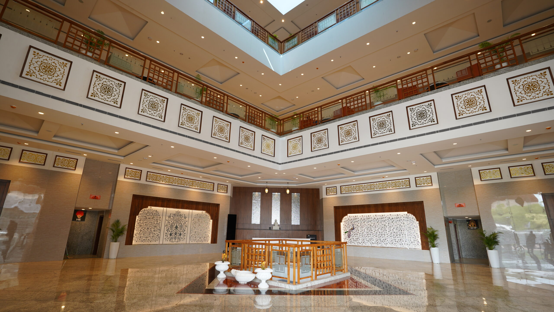
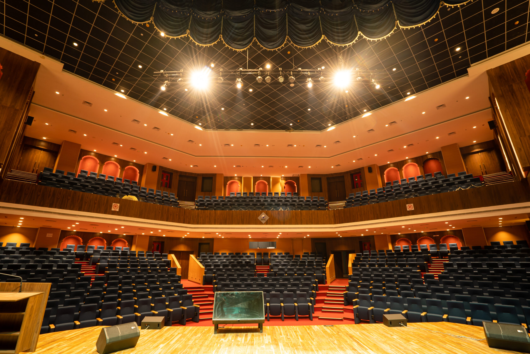
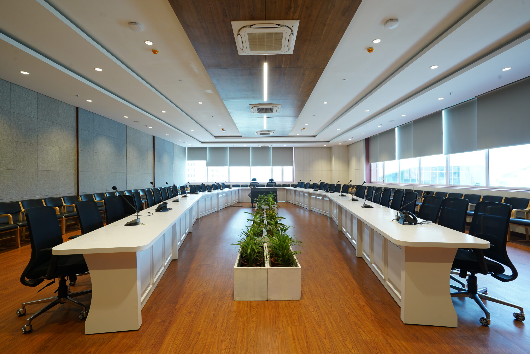
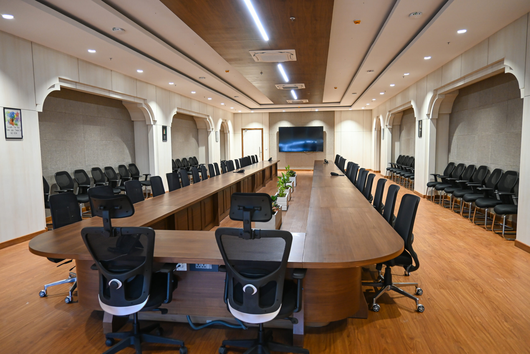
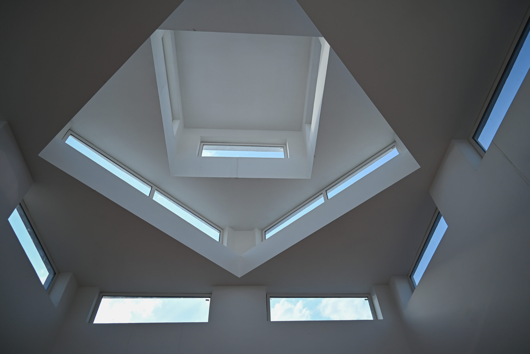
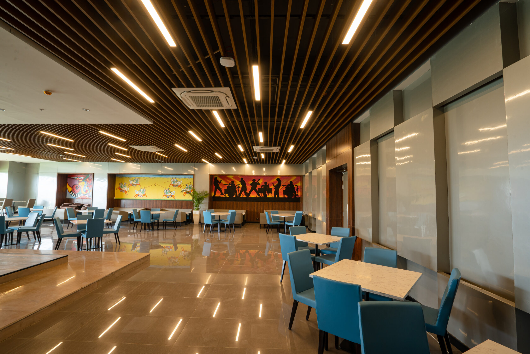
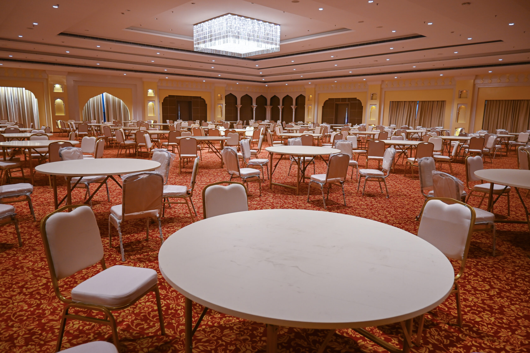
“Rajasthan International Centre” (RIC) project was won in a National design competition sponsored by JDA in July 2012.Construction was started by JDA in April 2013. It is designed in a total plot area of 17000 sq.m.
- The construction area is nearly about 30,000 sq. m. in a six storey construction. The building is proposed to hold conventions, conferences and various meetings for corporate sector growth both in business and tourism.
- Designed on the lines of India International Centre, New Delhi.
- It proposes three auditoriums, two convention halls, seminar rooms, conference halls, multi purpose halls, library, growth centre, exhibition spaces, restaurants, recreation centre and health centre facilities with large parking space in the basement.
Concept : Square module is adopted in developing the building form. It is interpretation of various squares placed at 45 degree which help in controlling harsh climatic conditions and also provided a very pleasing view of the Jhalana hills.
- Entire construction is proposed with cladding of red karauli stone in combination of beige Dholpur stone. The square halls have a span of 30 m. and these column less halls are constructed with post tensioning techniques of R.C.C.
LOCATION - NEAR JHALANA HILLS, JAIPUR
CLIENT - JAIPUR DEVELOPMENT AUTHORITY
BUILT UP AREA - 30,000 SQ.M.
ESTIMATED PROJECT COST - 130 CRORES
PROJECT EXECUTION - WORK IN PROGRESS
